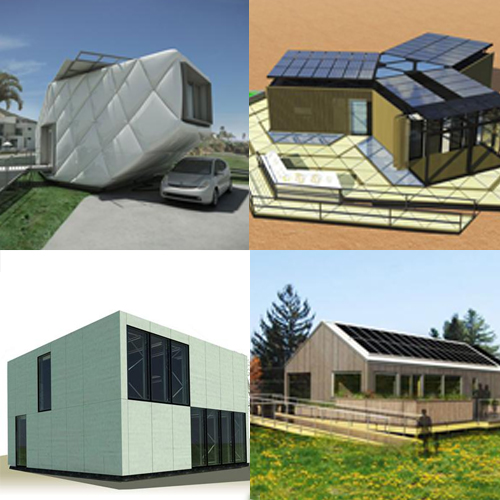
The awareness has increased significantly regarding homes that can achieve a zero carbon footprint and still retain a comfortable living atmosphere.Some of these homes are entries in the last few years in the Solar Decathlon,a biennial competition sponsored by the U.S.Department of Energy in which collegiate teams from all over the world submit their designs and models.The submissions are rigorously evaluated and given points,usually 100 in each category,and the winners of the competition is the team that best blends affordability,consumer appeal,and design excellence with optimal energy production and maximum efficiency.In October of 2013,the contest will be held at the Orange County Great Park in Irvine,CA.
The following are some of the impressive designs exhibited at the 2011 competition.It shows what can be accomplished with thoughtful consideration and technical innovation towards sustainable living.
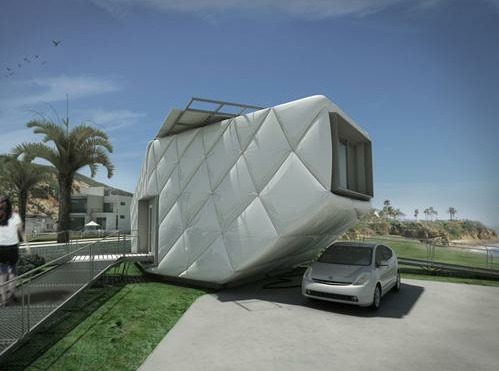
One of the more unusual and striking models was produced by the Southern California Institute of Architecture and California Institute of Technology.It's a home that has its own parking space(it's designed specifically for young professionals living in Los Angeles and will ultimately be owned by and lived in by one),the home is made from vinyl-coated fabric mesh,and the 800 square foot size makes it the ideal candidate for urban infill projects and shared lots.The dwelling is fully automated and set with foam furniture,and includes a series of terraced platforms moving upwards and inwards.
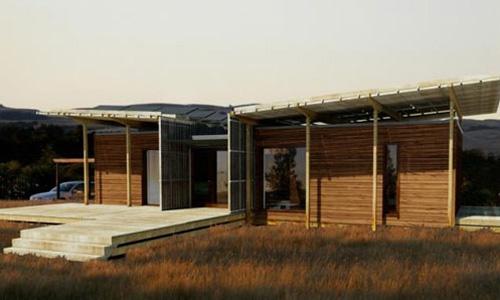
This entry was from the Victoria University of Wellington.A zero-energy take on traditional New Zealand holiday homes known as"Kiwi baches,"it is of course an energy saver,but also works within the boundaries of a relaxed lifestyle in which socializing and connecting with the outdoors are central to living.Most intriguing is the use of indigenous materials including….that's right…..natural sheep's wool insulation.
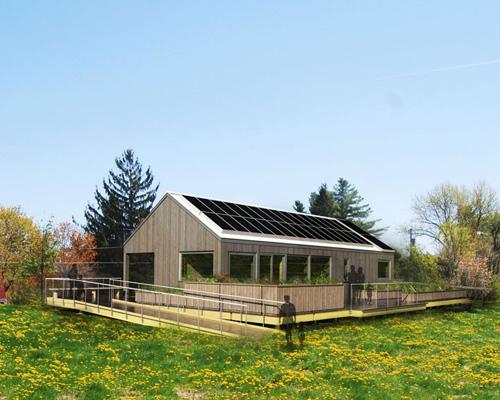
Next from Vermont's Middlebury College is Self-Reliance,a two-bedroom,farmhouse-style dwelling designed for a family of four that"reflects New England values and responds to the Northeastern climate."Featured are triple-paned windows,an energy monitoring system,an interior green wall,a 7.2kW rooftop solar array,an air-to-air heat exchanger and ample communal living space that encourage its residents to"make dinner,do homework,and play a game together."Not only charming,but efficient.It can sustain those cold Vermont winters.
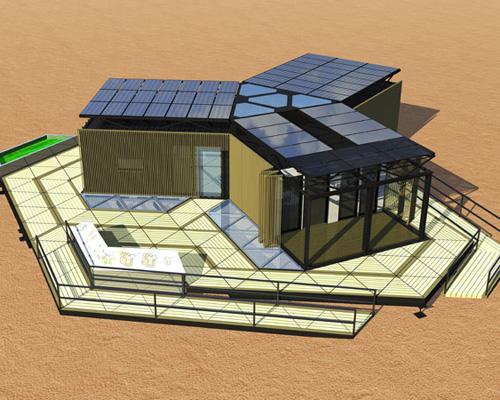
What contest would be complete in this category without the design and innovation of China.Tonji University showed a strong entry with the Y Container.Built from six recycled shipping containers,the Y-Shaped,solar-powered abode consists of three modular zones(living room,bedroom and kitchen/bathroom)that meet in a central hub area.The price tag is extremely affordable at about$250,000,but also the Y Container is high-performance and easy to transport.The expandable dwelling was designed with a young couple in Shanghai in mind who would otherwise not be able to afford independent housing.In addition to the one-bedroom home's more obvious eco-friendly attributes,Y-Container features a natural ventilation tunnel,vacuum insulated panels,solar thermal collectors,a rainwater catchment system and a lovely deck.
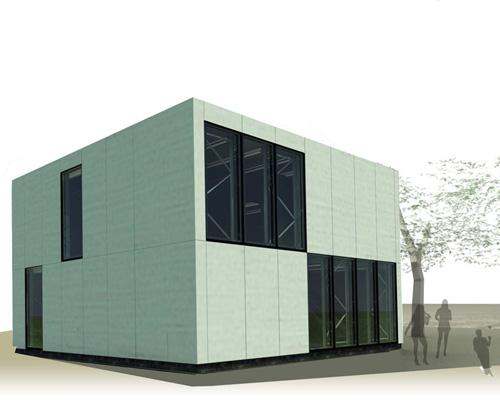
Oh Belgium,we love you.People building their own house so they get less dependent on financial institutions is a concept that is sure to catch on for the future.Team Belgium's Ghent University widened eyes with the simplicity and efficiency of the E-Cube.It was designed as an affordable,build-it-yourself home(really?)and they claim that no special skills or tools are needed to assemble the home.Designed to meet Passive House standards and boasting an expandable floor plan,all of the home's technical components are contained in a small compartment;even the solar array is hidden away on the flat roof,not causing any eyesores.
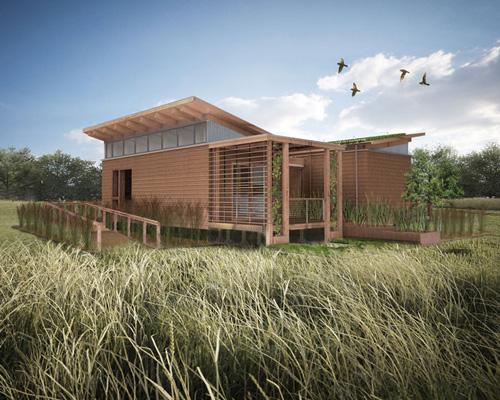
And the winner is....
So who won?The University of Maryland took the prize with WaterShed,a remarkable focused primarily on water.It was inspired by the ecosystems of the Chesapeake Bay watershed,is energy-efficient,and targets the harvesting and recycling of water.Watershed boasted a 900-square-foot structure,including a modular constructed wetland that filters and recycles greywater from the shower,dishwasher and clothes washer;a green roof that slows rainwater runoff while providing a thermal barrier for the house;a humidity-absorbing liquid desiccant waterfall;and a split butterfly roof that drains runoff into a water axis at the center of the house.It also featured a garden,an edible wall and a composting station.
Hats off to all who participated and paved the way for a future we all can live comfortably in.Be sure not to miss the 2013 event in Southern California.





