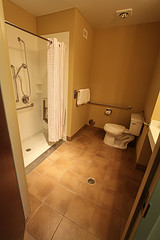The idea of universal design is all about offering quick and easy access to every part of your home. It builds in the flexibility to accommodate users in any state of health or physical mobility. Whatever the current age and level of ability of your household members may be, a shower designed for safety and comfort, as well as style, is sure to be appreciated. And if you already have mobility issues, or if you plan on aging in place, a safe universal shower installation is an absolute necessity. Here are 12 shower safety features to consider.

1. Curbless -- Your shower stall should have a very low to non-existent ("dam-free") threshold for convenient roll-in access with a wheelchair or walker. The floor ought to slope down toward the drain; installing tiles on a one-way slope makes for steadier shower chair placement. This type of shower unit may be custom-built or prefabricated. Choose a trackless door with a rubber flange or a weighted shower curtain to restrict the flow of water.
2. Wet room -- An alternative to the stall shower, the wet room is built with a waterproof floor so no shower door or curtain is required.
3. Grab bar -- At least two grab bars should be securely mounted in the shower area, one horizontal and one vertical of at least 18 inches. The placement depends on individual health or mobility issues. Leave 1 ½ inches between the bar and the wall.
4. Shower seat -- A shower seat can be freestanding or wall-mounted. The latter tends to be more stable but it requires reinforcement of the entire supporting wall, especially if the bathroom will be used by obese individuals. To save space, consider having a fold-down seat or recessed tiled bench built.
5. Overhead showers -- Several overhead showerheads of different heights will provide ease of use to people of all sizes and abilities.
6. Handheld shower -- A handheld shower device has a flexible hose, which should be slide mounted to make it adjustable for different heights and either sitting or standing position.
7. Controls -- The controls need to be accessible from the shower seat and easy to maneuver using less than 5 pounds of pressure. Single lever valves, which don't require grasping, are easiest. Place controls near the entrance -- or even outside, so that you can turn on the shower and let it warm to the selected temperature.
8. Ledges -- Built-in tile ledges make supplies such as soap and shampoo accessible, without blocking the grab bars.
9. Floor -- The floor can be protected via non-slip strips. Better still, replace the existing shower floor altogether with small-style, non-skid tile flooring. Avoid glossy surfaces and opt for non-slip treated matt tile installation instead. The grout lines between tiny 1-inch square mosaic tiles offer a lot of traction.
10. Valve -- A thermostatic or pressure balancing valve will help prevent scalding. Set the thermostat at a safe temperature of 120 degrees. This is particularly important for someone is unable to feel the water temperature or quickly get out of the way of a scalding spray.
11. Dimensions -- The shower dimensions should be at least 3 by 5 feet to allow room not only for a device to assist mobility but also for an attendant to assist the person showering. The door to the bathroom itself should be wide enough for a wheelchair to enter (minimum 32 inches). Inside the bathroom, enough space should be provided to turn around easily, or about 5 feet by 5.
12. Lighting -- Bathroom lighting should be adequate for people to maneuver easily while entering, leaving, and using the shower facility.





