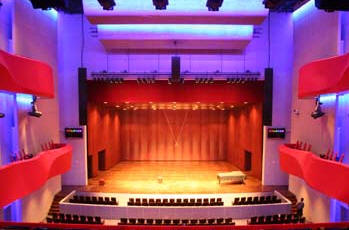South Korea-Dureraum,also known as the Busan Film Centre,is the dedicated theatre for the most renowned Korean Film festival-the Pusan International Film Festival(PIFF),and is used as the venue for both opening and closing ceremonies.It is located in Centum City in Haeundae District in South Korea.The newly constructed architectural wonder was built on a 32,137sq.m site,utilizing a design by Coop Himmelblau of Austria and Heerim Architects&Planners of Korea,both whom were selected in an open competition.

The centre is composed of three buildings-Cinema Mountain,PIFF Hill and Double Cone,the building varies from four to nine stories high with a combined total floor space of 54,335sq.m.The essence of Dureraum's beauty is its super-sized roof known simply as the'Big Roof'.It is the longest roof of its kind in the world,about one and a half times the size of a soccer field 163m61m(535ft x 200ft),and it almost seems alive as it soars over the main plaza with its underside being a series of LED screens which provide splendid lighting and a variety of video effects.Dureraum is expected to become the landmark of Busan's aspirations as a'City of Film'.
The nine-story main building,Cinema Mountain,accommodates a multipurpose performing arts hall with 841 seats named the Haneulyeon Theatre or'Open Sky Theatre'which acts as the main theatre of the Busan Cinema Center hosting many kinds of film screenings.There's also a medium-sized cinema with 431 seats,a small cinema with 212 seats and a cinema preview place.The'Big Roof'also features under its cover an open-air theatre with 4000 seats,used for special public screenings in the summer.
The design and installation for Haneuleyon Theatre was handled by Kang-dong Media in Busan with sound design support provided by Adamson's Korean distributor Sound Solution.The consultant for the installation was Sohn Gun Ho director Kang-dong Media.Ewan McDonald,Adamson's applications engineer,flew in to be in charge of the tuning process.
The selection of Adamson for the theatre was based on the performance of the system first and foremost,but according to Sound Solution the marketing and continuous support also played a role in the selection process.
The main system consists of nine SpekTrix three-way enclosures hung below four SpekTrix double 18"subwoofers,with a three SpekTrix W 15-degree box underhang,placed at left and right of the main screen and stage.The location of the speakers was changed from the original design to about a meter wider on each side,as there was an issue caused by reflection of the bass from the acoustic treatment used in the interior ceiling.The slight adjustment in positioning of the main hangs resolved the problem in the initial design.
The centre cluster features seven SpekTrix with two SpekTrix W underhang.Four SX subs are placed on the ground,and are mobile.Twelve Point 8's supply fills on the balconies,and four M15 monitors are used on the stage.All Adamson speakers are powered by Lab.gruppen FP10000Q,FP6000Qs and FP4000s,processing is handled by XTA DP products.
Applications engineer Ewan MacDonald reports,"The team at Sound Solution did a very professional job with this installation in what is a world class facility.After some time was spent commissioning the system,we ended up with a very nice sounding system with no more than+/-0.5 dB variation(A weighted SPL)throughout the floor and the mid balcony,which was a testament to the great work the design team at Sound Solution do."





