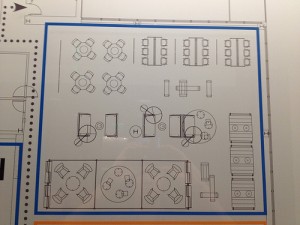
There’s a lot to think about when laying out out an office, like whether the furniture will fit, whether everyone will have access to power and how to make the most of your windows and natural lighting.
Believe it or not, human beings weren’t born with the innate ability to lay out an entire office or assemble a cubicle the same way we instinctively know to eat ice cream on a hot day or to avoid any TV shows with the word “Kardashian” in the title.
Interior design and furniture assembly are learned skills gleaned from training and experience, something we’re guessing the average office manager might have missed out on.
Whether you’re getting ready to move into a new office or refurnish an old one, here are the 5 biggest office planning mistakes you’ll want to avoid making:
1. Not measuring: While it’s tempting to become enamored with a certain style of furniture or a specific price point, none of that will matter if the workspaces you picked out won’t fit in the office. One of the first things you’ll need to do when planning an office is to dig up your old floor plans and update them if there have been any major changes (like a conference room that has been turned into open workspace or additions to the building). Make sure you have accurate measurements of all the spaces you’re planning to furnish, leaving adequate space for aisles. Keep in mind that you’re not just planning for where employee workspaces will go, you’ll also need to account for storage (filing cabinets and the like), office equipment (copiers, fax machines, etc.) and other types of seating (like chairs or couches used in an open office for impromptu meetings).
2. Not asking how people work: Open offices and hot-desking continue to be trendy in office planning, but it’s not wise to jump on the cubicle-hating bandwagon without talking to your employees first. For one, the noise levels and lack of privacy associated with these types of offices might not be well-suited to certain jobs that require quiet space for more concentrated work. Plus, employees are almost universally resistant to major change at first. You’ll have an easier time getting buy-in about a new office layout if the employees feel like their opinions have been heard and considered. Talking to employees could also yield some great information that could help you improve efficiency in the office, like putting departments that collaborate often next to each other as to avoid forcing people to make long walks around the office or moving departments that do more focused work away from busy office corridors and loud meeting spaces.
3. Not comparing the old with the new: If you’re only planning to expand office seating rather than totally refurnish, then it’s important to make sure the additional pieces are the same as or at least complement the workspaces you already have in color and style. If you’re buying new, speak with a customer representative from the company that made your current furniture to find out if the have the same or similar styles in stock. If you plan to buy used, you might have to make sacrifices as far as having matching workspace, but you should at least be able to find similar pieces that won’t make your office look like it was thrown together by a 5-year-old. Whether you’re shopping in person or online, make sure you have photos of your current furniture to compare.

If this picture makes your brain hurt, you should probably hire a professional designer to handle your office planning.
4. Not enlisting help: While it’s tempting to save money in the short run and do all of the office plans in house, no matter how meticulous you are the margin for error is significant. Office-planning professionals know how much space to leave for aisles, the best configurations for different types of furniture, and how to account for infrastructure (like electrical outlets, cables, vents and the like). Not using an expert could end up costing you more money by way of hours spent on self-taught office layout and re-configuring poorly drawn up plans. Arnolds has professional in-house CAD designers who can help you create the ultimate office layout that improves everything from foot traffic to optimizing small office spaces.
5. Not prepping for delivery day: After all the measuring and employee polling and shopping, the day will come when your new office furniture will show up and your old office furniture will need to be removed. Not having a logistical plan in place for that day will lead to innumerable headaches. Questions you’ll want to answer ahead of time include: Where is the old furniture is going? Who’s removing it? When should employees clear out their current workspace? Where will employees sit when the old furniture is being removed and the new furniture is being installed? Who’s installing the furniture? Do you have to proper equipment for moving and installation (dollies, tools for furniture assembly, floor protection, etc.)? The time to plan is not the day before the furniture is scheduled to arrive. If all this overwhelms you, keep in mind that Arnolds offers a White Glove delivery service that both delivers and installs your furniture. Arnolds will also liquidate entire offices, which means we might be able to help you with your old stuff as well.





