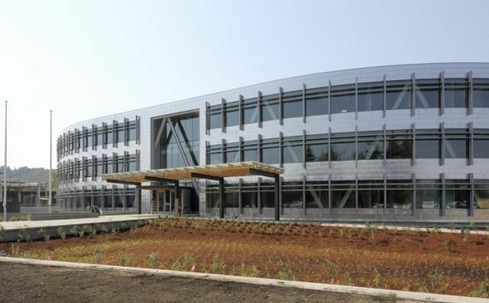
The U.S.government Thursday opened a new,highly efficient office building south of downtown Seattle.
Federal Center South,at 4735 E.Marginal Way,is the new home for the U.S.Army Corps of Engineers Seattle District Headquarters.The U.S.General Services Administration erected the three-story,209,000-square-foot building using$72 million in Recovery Act funding.A team of Sellen Construction and ZGF Architects won the design-build contract in 2010.
"GSA's job is to provide efficient and effective workplace solutions for federal agencies in the best interest of the taxpayer,"George Northcroft,GSA regional administrator for the Northwest/Arctic Region,said in a news release."This building saves money by reducing energy costs and helps the Corps of Engineers do its job better on behalf of the citizens."
Army Corps of Engineers Seattle District Headquarters Commander Col.Bruce Estok said:"GSA,ZGF,and Sellen delivered a building that far exceeds our expectation.Our employees are excited about the positive effects it will have on our ability to serve the nation and the Northwest."
The government expects the building to earn ENERGY STAR efficiency score of 100–putting it in the top 1 percent of comparable buildings--and the second-highest"gold"rating in the U.S.Green Building Council's Leadership in Energy and Environmental Design rating program.
Green features include:
·Extensive use of natural daylight;
·Low-impact landscaping;
·A rainwater collection system that captures water and stores it in a 25,000-gallon cistern for use in toilets,irrigation,cooling and landscaping;
·Geothermal energy wells that extend 150 feet below ground and loop water for cooling and heating;
·Thermal storage that'stores'cold-energy for future use in the chilled beams to cool the office space;
·An efficient heating,ventilation and air conditioning system that uses under-floor air distribution;
·Use of nearly 200,000 board feet of structural timber and 100,00 board feet of wood decking salvaged from the adjacent decommissioned warehouse;
·Use of vertical stainless steel shingles;
·Recycling or salvaging of nearly 99 percent of construction waste.
The U-shaped floor plan represents the original course of the Duwamish waterway and maximizes daylight and flexibility.The building faces the water to reflect the Army Corps of Engineers'work with waterways.





