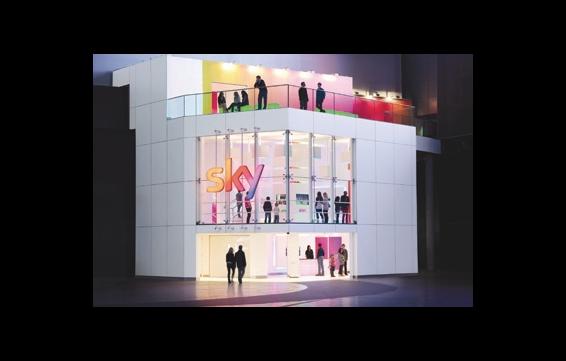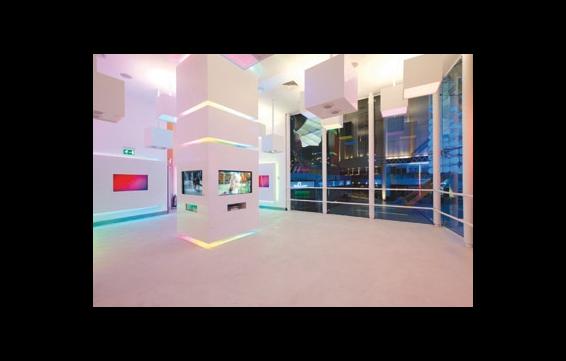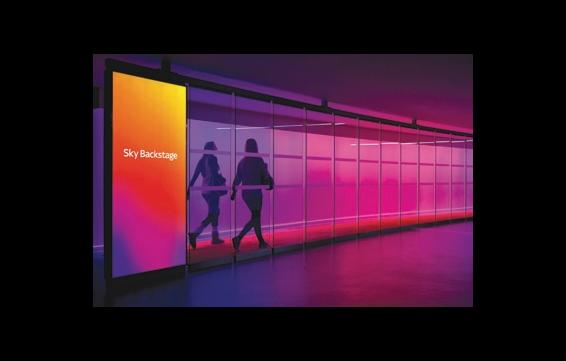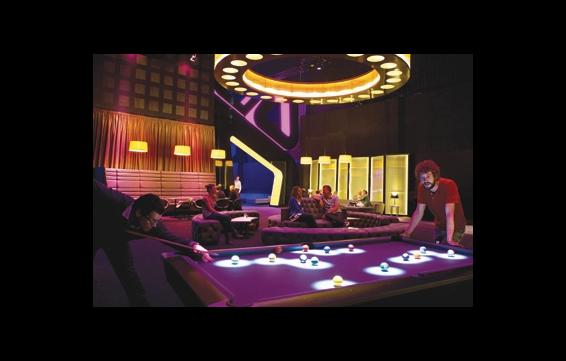David Atkinson’s lighting scheme for the Sky Gallery at The O2 blends LEDs with traditional technologies to stunning effect. Jill Entwistle asks the 2011 Lighting Designer of the Year how he realised the project




There was an inherent challenge in the lighting brief for the Sky Gallery, a new three-storey building in the main entrance to The O2 that gives Sky customers an exclusive route into the arena on event days.
On the one hand it had to create an impact among the plethora of visual stimuli and concerns that confronts visitors when they enter the vast space. At the same time, it couldn’t be so obtrusive that it conflicted with the large O2 permanent display screen outside or detracted from the 3D TVs in the gallery itself. Ensuring that the effect lighting particularly was dimmed down to exactly the right level was a mix of calculation and extensive on-site calibration.
Keeping the load down
“We had to be very aware of the O2 screen because that would have had a significant effect on what we were trying to achieve,” says David Atkinson of DALD. “Rather than trying to work against it we worked with it, although obviously it’s difficult because the screen content changes. However, it helped to keep our loading down.”
As well as the main access to Sky Backstage, the space is also open to members of the public as the world’s first 3D gallery, showcasing Sky’s breadth of 3D programming. The 3D TVs are housed in floating wall panels on two sides of the ground floor and the non-glazed perimeter walls of the floor above. RGB LED strips, each individually addressable by DMX, are stepped behind the panels. These morph through a rainbow colour sequence, reflecting Sky’s corporate identity according to the brief of ‘experiential’ agency RPM.
This continuous flowing effect made the proposition more expensive and gave it a slightly higher headline figure - a total of 20W per square metre - than a sequence of single colours. “It probably wouldn’t have been anything remotely like that if we hadn’t had to achieve this lighting effect around the walls,” says Atkinson. “That was what pushed it.” For instance, one of the smaller halo walls on the right hand side of the ground floor alone needed 56 LED strips with 168 DMX channels. Fortunately, the Traxon RGB strips were capable of creating the desired pastel colours without the addition of amber and white. “It was a matter of cost and the increased number of channels we would have needed,” says Atkinson. “It already meant an awful lot of LED strips in there to create that band effect, and we were into a lot of DMX universes to make this happen anyway.”
Other colour elements on the ground floor are the reception desk - fitted with opalescent material backlit with RGB LED strips that link with the perimeter panels - and a light box incorporated into the wall leading to the stairs. This has a spectrum-coloured graphic backlit by white LEDs.
The first floor has a much higher ceiling void, which was countered with customised suspended 600mm-square cubes at varying heights, some fitted with speakers and others with lighting. RGB LEDs are set behind opalescent polycarbonate to create a soft diffused glow from the bottom of the cubes. The central column in the space incorporates bands of RGB LED strip, linked in with the overall lighting sequence in the space.
General lighting on this level is through reflected light from dimmable CFLs recessed into the top of the cubes. At ground level it comes from dimmable, trimless, recessed Reggiani Sombrado 11W LED downlights. They are square, and reflect the geometry of the interior. They are fitted with medium optic lenses and warm (3000K) CRI 90 LEDs.
It was a key part of the brief to have a small carbon footprint. “Going down the LED route helped us right from the beginning,” says Atkinson. Only budget prevented an all-LED solution. The linking landings and stairways are lit by a combination of LED downlights, wall-mounted LED light boxes and ceiling-mounted T5 fluorescent light panels.
On two of the stairwells, floating ceiling panels incorporate recessed fluorescent strips and stepped T5 fixtures, dimmed to create a soft, diffused but practical level of light. Recessed custom-designed 2W LED wall fittings define the treads. Cooler 4000K temperatures are used here to define these areas and better tie together the fluorescent and LED sources.
The third level, an open balcony, is lit by reflecting light off large graphic panels using custom Meyer 70W metal halide sources on 600mm arms. This leads to Sky Backstage.
Sky Backstage
This area, directly behind the arena stage, is for the exclusive use of Sky customers and their families and friends. By registering online for a backstage pass, they, and up to three guests, can gain access to Sky Backstage before and after the main arena show. The lighting brief for this series of zones evolved from extensive workshops with the Sky branding and design teams. The aim was to create bold, dynamic, immersive spaces, again with a low carbon footprint.
Visitors move from the top of the Sky Gallery along a link corridor with a wall backlit by Chroma-Q Color Force 48 colour-change fittings running its length. “It’s a fantastic unit,” says Atkinson. “Very punchy.” The first area they arrive in is the Welcome Zone, illuminated by backlit opalescent suspended sails lit by automated RGB LED fixtures (initially in red). They are snapped by the virtual paparazzi - a wall incorporating custom-designed miniature white LEDs triggered to replicate photographic flashes - and led to an interactive photographic area where they can pose in front of a media wall lit by discharge theatrical fixtures.
Next is the Interactive Zone, lit by high-level automated LED fixtures. Their intensities and positions are carefully controlled to avoid interfering with the large interactive projection wall. Next door is the Dressing Room, a hair and make-up area that is lit to a practical task level using decorative golf ball lamps around large mirrors, as well as a large suspended RGB oval-shaped pendant.
Black barn of a bar
Which brings customers to the bar, via giant lattice shapes with colour-change Osram Dragonchain LED strips behind opalescent material on internal and external faces.
Unlike the contained white canvas of the gallery, this was a beast of a space to contend with. “It was a black barn,” says Atkinson. “It had been used as a backstage bar area but it was totally soulless - lit with a few old Source 4s and metal halide. It was a challenge because it was all about lighting - that was what was going to create the environment.”
With a massive dark void above, the first priority was to bring the ceiling down. Working closely with the designer, Atkinson’s first idea was light boxes that evolved into suspended Barrisol elements based on pieces of the Sky logo.
These are interspersed with RZB’s Stadion RGB T8 oval-shaped pendants, which act as colour-block foils to the pastels on the Barrisol. General lighting to the bar top is from high-level dimmed track fixtures, and the bar front is delineated by recessed white LED strips. Over the bar is a centrally suspended feature comprising a series of corrugated polycarbonate panels.
“We needed a central focal point above the bar,” says Atkinson. “The panels took light so well, with amazing refraction - it was not just about top lighting but cross lighting them as well.” Both this and the Barrisol elements are lit from above by GLP moving-head, RGB LED fixtures - “very effective, very punchy and with the best dimming” - chosen after extensive trials at supplier AC Special Projects..
Although moving head, the GLP fixtures remain static, moved and focused remotely only during commissioning. They are slightly modified with a diffusing effect to soften and spread the light over the Barrisol panels. All these components come together to create coordinated, bold, contrasting colours in the space.
Low key ambience
Another key area is the Green Room, which has a more, low-key ambience. A large central feature pendant (designed by furniture and fixtures creative design agency Sculptivate) is fitted with dimmable CFLs, supplemented by various decorative lamps around the space. The scheme is brought together and coordinated with the other Sky Backstage zones by subtle colour washing to the space from high-level LED sources.
The Sky projects were something of a career summation for Atkinson, who this year received the Lighting Designer of the Year Award. “Having begun in theatre lighting and moved to architectural lighting, I found there was a real harmony between the two areas in both Sky Gallery and Sky Backstage,” he says. “They were really exciting, diverse projects to work on.”





