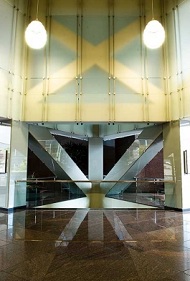
The 600,000-square-foot Courthouse houses the U.S. District Court, Western Division of Washington, in addition to various court-related agencies.
The building structure has two very distinct architectural designs -- one for the municipal court and one for the police department. The section of the building that houses the police department is clad in stone to reflect a sense of permanence and security. The Municipal Court, on the other hand, is surrounded with a glass wall and several thick pillars, creating a sense of openness. The Textures acid-etched glass creates a translucent satin appearance which obscures view while maintaining a high level of light transmittance, which contributes to the feel of openness in the main lobby. Three sides of the 23-story courtroom tower are glazed with clear glass, allowing views of all the courtrooms. As a result, natural light floods through dozens of windows and skylights.
The majority of the 3,000 square feet of 6mm (¼") Walker Textures acid-etched clear glass opaque 1 face (tempered) was used as dividing walls in the main lobby. The rest was used as decorative screen panels, as a counter in the main lobby and as enclosure panels for the bridge area.
Acid-etched clear glass
Advance Glazing Systems in Seattle acted as fabricator and glazier in this project and the architect firm, NBBJ in Seattle, was awarded 3 GSA Design and Construction Excellence Awards for their work on the US Federal Courthouse.





