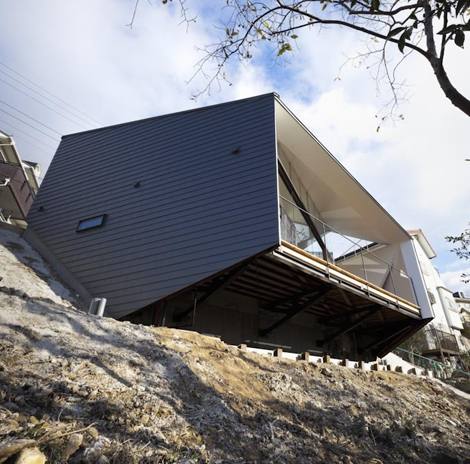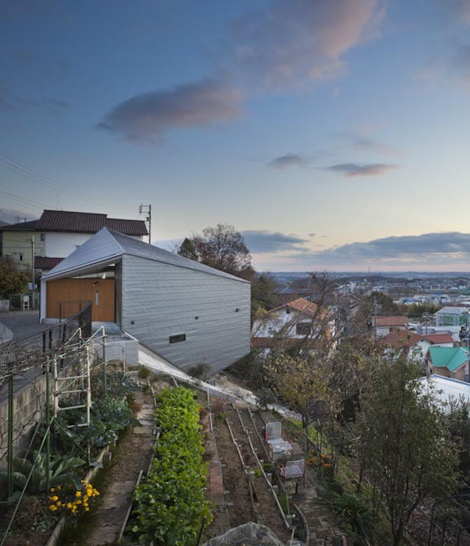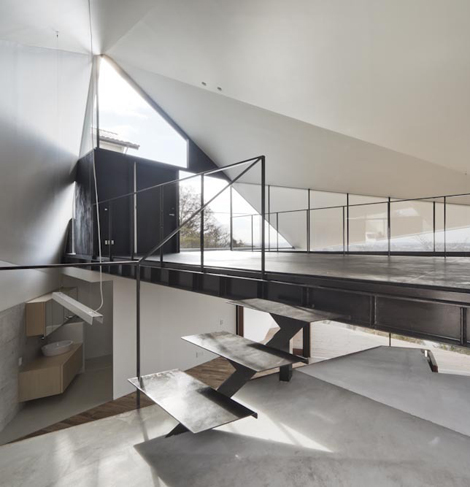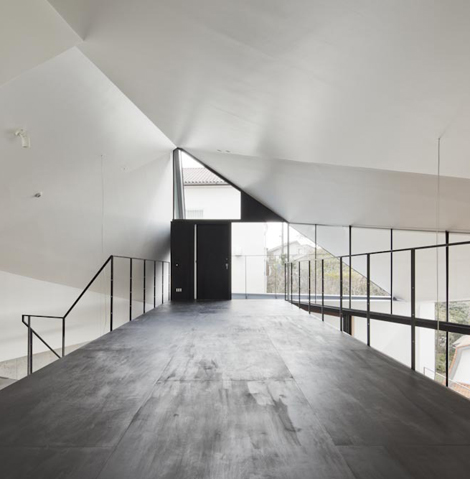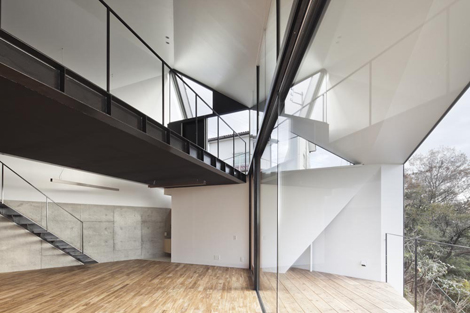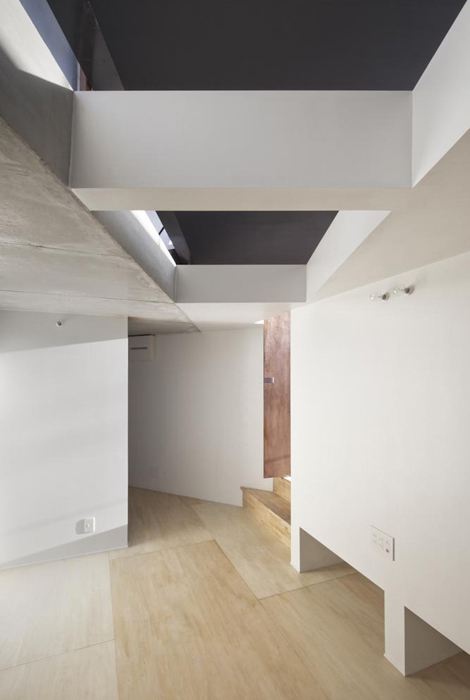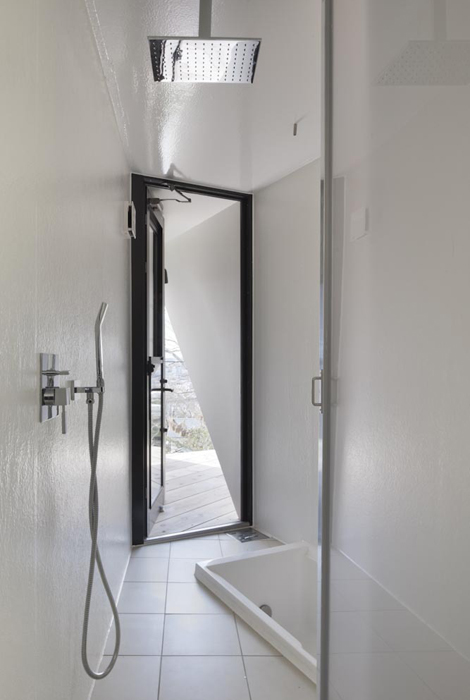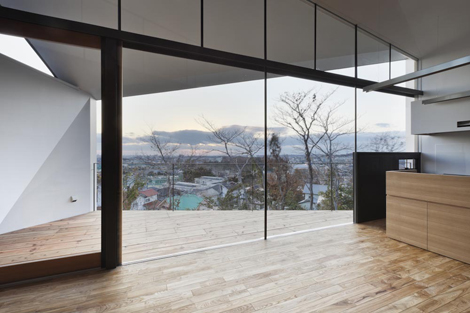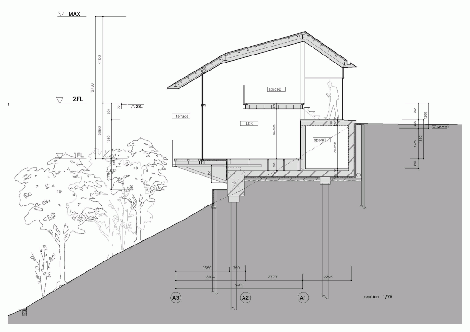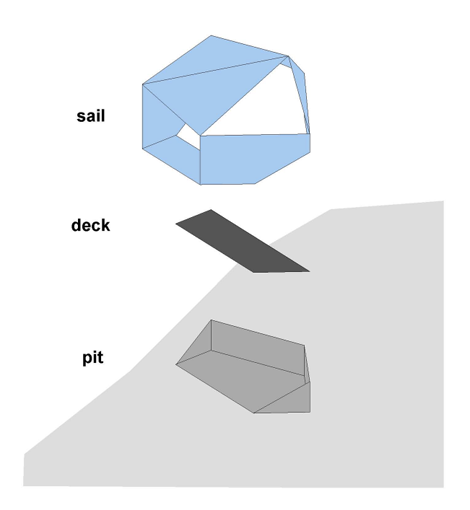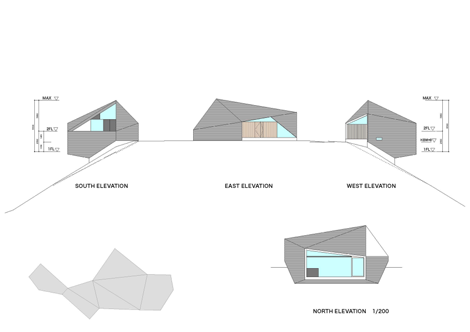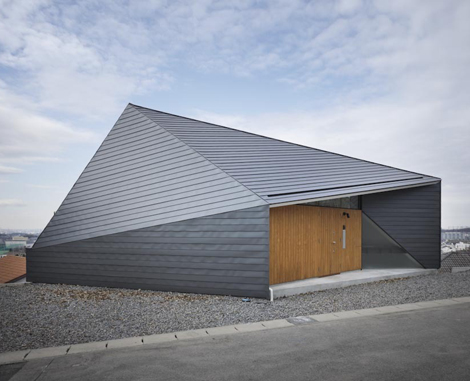
Engineers often get a bum deal. When a new building comes up that awes us, the architects and their vision get all the press and the engineers who brought that vision to life get none. D.I.G Architects are however very vocal about giving praises to their collaborative partners, Nawakenji-m. These two offices have teamed up to build a house as elegant as the sails on the Cutty Sark.
K House sits precariously on a steep slope with spectacular views of the Nagoya below. This parcel of land was barely big enough to fit a car so the architects decided to make use of the only space available, namely the air beyond. To do this they took inspiration from a ballooning sail. The house is anchored on the excavated site with much of it billowing out over a precipice. From the outside, K House is a metal polyhedron shell. The approach from the road has almost no windows to cut out the immediate city. Inside, a split-level leads to a kind of viewing gangway above and a living area below in the excavated pit that leads onto a deck. A wall of glazing faces the deck and allows the sky above and city below into the home. Even the cozy bathroom has a sliver of view.
The beauty of K House is how it interacts with the site. Instead of just four walls and a roof being plonked onto a foundation, it soars out over the slope like a balloon in a breeze. Who new that so much motion could be coaxed out of steel plate.
