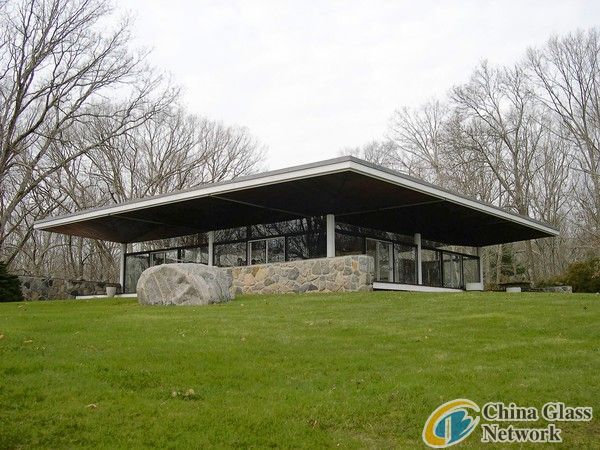
When Modernist architect Ulrich Franzen died recently at the age of 91, he was mostly remembered for his hulking concrete office and university buildings in the Brutalist style. But he also created delicate, crystal-like houses in and around Connecticut that show a lighter, more human touch.
Born in Germany in 1921, Franzen's family immigrated to the U.S. in 1936, and he later studied architecture at Harvard (two of his classmates were Paul Rudolph and Philip Johnson). He worked for one of his professors, I.M. Pei, for a number of years, and then struck out on his own in the mid-1950s.
One of his first projects was a house for his own family, designed for a two-acre wooded site in Rye, N.Y. It turned out to be one of his most celebrated projects. Franzen created a glass pavilion under a distinctive diamond-shaped roof, which eventually became his trademark. Franzen saw it as a low-cost alternative to the standard suburban house, and far less upscale than another famous glass house nearby, Philip Johnson's celebrated glass house in New Canaan. Franzen's house was about 1,850 square feet and intended as a prototype that would be low-cost and easy to build. In 1956, Franzen's house was chosen as Architectural Record's "House of the Year," and it went into the architectural history books.
The following year, Franzen designed another glass house, this one for a spectacular site in Essex. It's still owned by the family that built it 55 years ago. The Towers house is an even more refined glass pavilion. The roof is similar to that of Franzen's own house, made out of what look like inverted umbrellas of cypress. The roof comprises nine separate umbrellas, arranged in a square, three-by-three grid, sheltering the interior and reaching out beyond the glass line to give some shelter to the exterior deck.
The Towers house relies on a generous site, wooded but with far-off views, to provide a sense of seclusion and privacy. A glass house requires that you keep your neighbors at a distance. A suburban development of glass houses would never work because the sense of privacy would be impossible to preserve. This idea of the out-of-doors being the outer boundary of the house is supported by the exterior lighting scheme, which illuminates the site at night, and by extension the interior, and also eliminates reflections on the glass interior at night.
What is unique about the Towers house is that the main living spaces are on the upper level, and the private spaces such as bedrooms and storage are on the lower level. This is directly opposite to the way the American single-family house is typically organized. Franzen used this distinctive arrangement to withhold your experience of the glass house and to build anticipation.
When you first walk into the house through its heavy stone walls at the base, the foyer on the lower level obstructs your view of the glass pavilion. Your curiosity is piqued, and you wonder where the wonderful glassy object you saw from outside is hiding. It is only when you climb the stairs to arrive on the main living level that the glass pavilion finally reveals itself, and the breathtaking views of the Connecticut River and beyond.
The use of the stone on the lower level and in the surrounding low walls on the upper level, in combination with the soaring umbrella roofs supported by white columns, is a condensed history of human habitation. There is an allusion to cave dwellings in the lower level, where the bedrooms are dug into the hill, cave-like, and enclosed by heavy stone walls. As we rise through the foyer we come under the sheltering umbrella roofs, which one might imagine as tent structures.
Caves and tents, of course, have housed human beings for millennia. Between these two house forms, Franzen created an enclosure of glass. Perhaps he saw this as the future of the house: first caves, then tents, and finally pavilions of glass, in which the building virtually disappears, and we inhabit the surrounding landscape, protected behind invisible walls of glass.
Essex architect Michael J. Crosbie is chairman of the University of Hartford's department of architecture and occasionally writes about architecture and design for The Courant.





