Used as a residence and for business,this timeless and sophisticated penthouse is located in the historic harbour area of Antwerp–Het Eilandje.The interior of the penthouse exudes charm and elegance and is finished with natural Oak wood and HI-MACS Solid Surface.
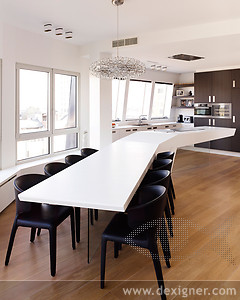
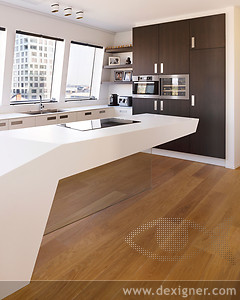
Since the loft has an unconventional layout with a curved faade,the challenge for Joke Holvoet of Elft Interiors was to make a fluid transition between kitchen and dining room.The asymmetrical shape of the kitchen island worked as a perfect transition and link between those.
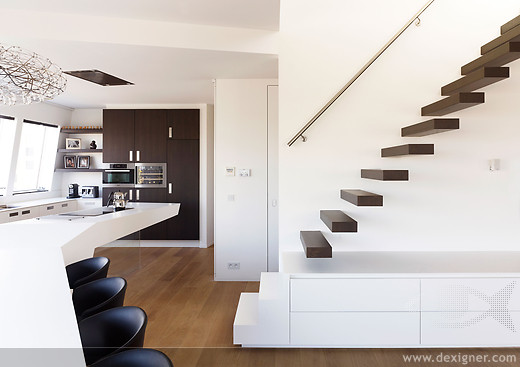
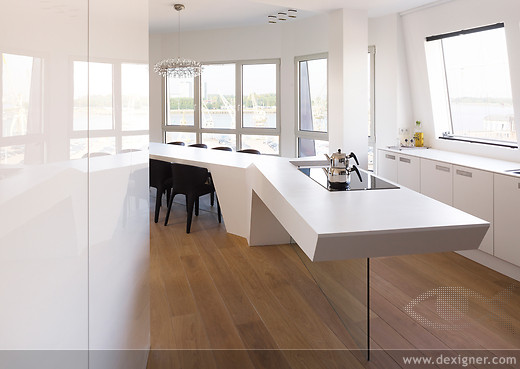
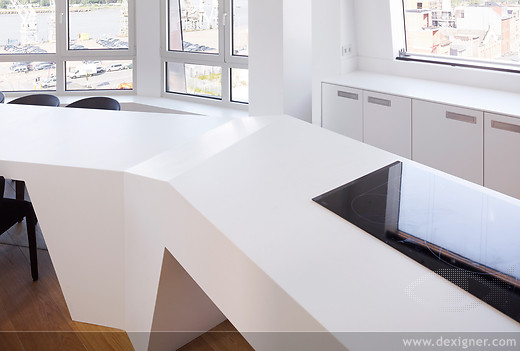
The island seems to float around the glass base and working with a bevelled-shaped surface nicely solves the transition to the lower dining area.The entire kitchen,as well as the TV-cabinet,is created from HI-MACS Solid Surface.
The island had to be fabricated in two pieces,to be able to transport it,since the apartment is situated on the 5th floor.The parts are then joined,being glued and sanded on-site.Thanks to HI-MACS'properties,every join look seamless,allowing the kitchen to have a monolithic shape.The column cabinets were completed with dark Oak wood.
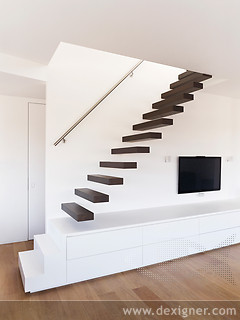
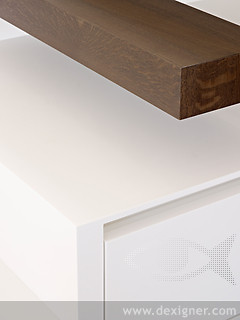
The left part of the tv-cabinet acts as the bottom part of the floating staircase.The HI-MACS was polished to achieve the satin finish.
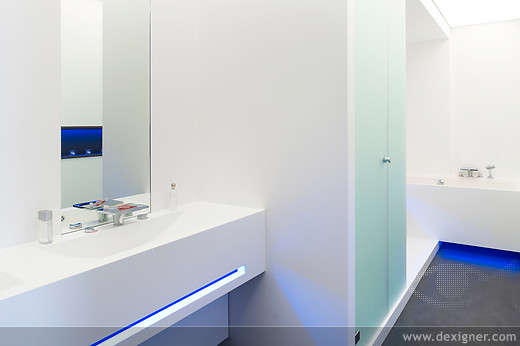
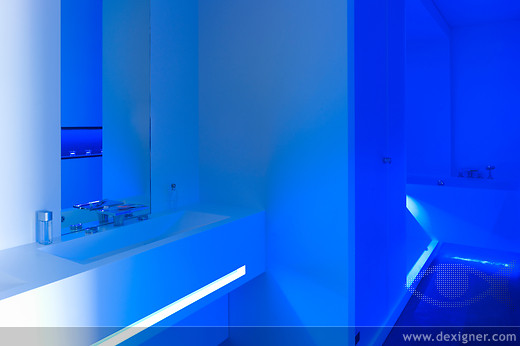
The bathroom looks very futuristic and full of light thanks to the combination of materials and lighting.The furniture with integrated RGB LED lighting and walls are made from HI-MACS Alpine White,flooring is from HI-MACS Cima.The ceiling is made of a translucent stretch ceiling with TL lighting,to create an illusion of daylight.





