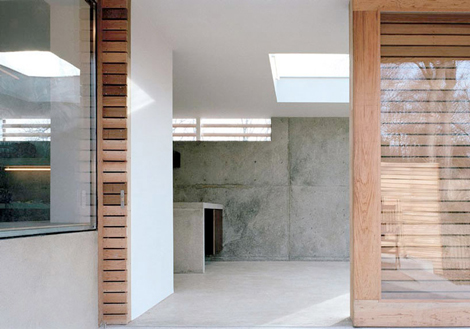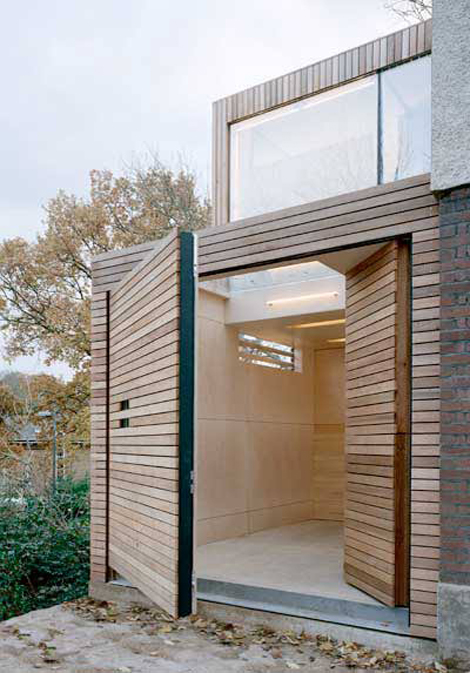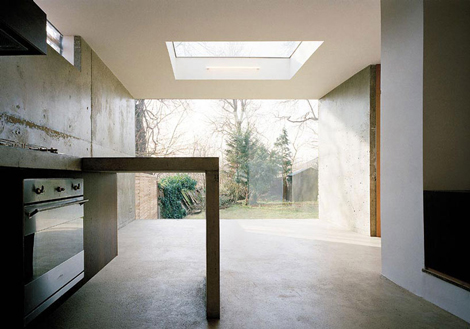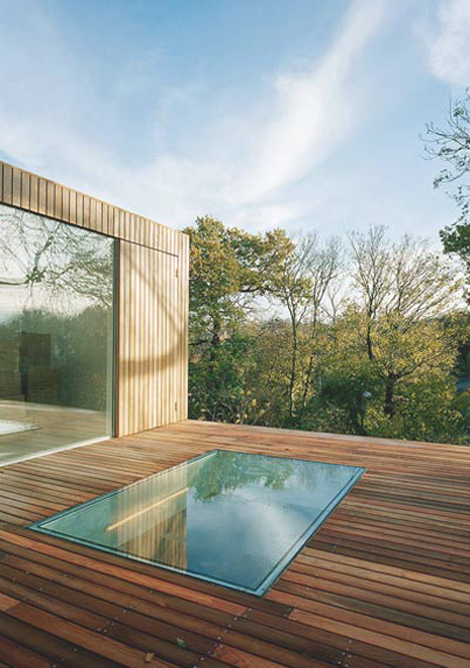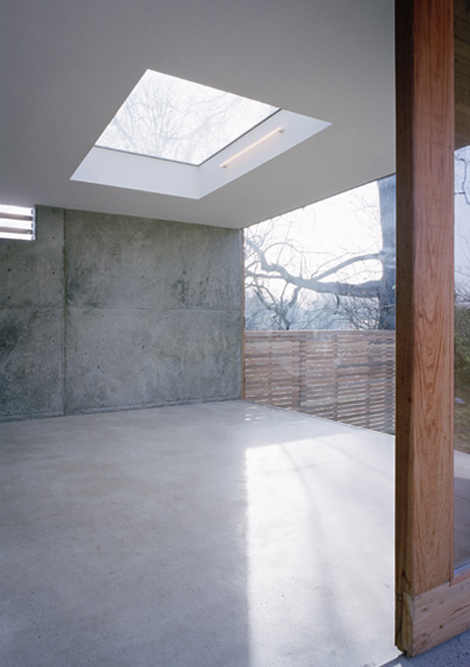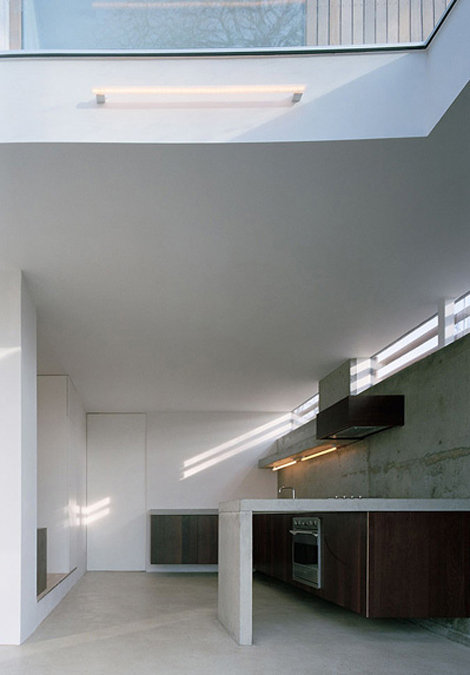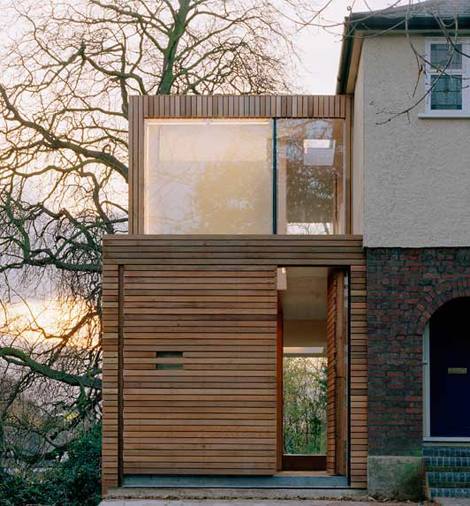
Why exactly we keep the most elegant designs for summerhouses is a mystery. Surely the ones we live in every day should lift our spirits when we go back to them after a long day. Carl Turner Architects have created an extension brings the joy and ease of being on vacation to the city.
The architects were approached to build an adaptable extension to a 1930's semi-detached house in London. Instead of sticking to the staid and slightly dreary aesthetic of the original house, the architects created a bright, light-filled and open space for the family to grow in. This was accomplished by creating a fa?ade of wooden slats, which give this project its name. The slats have been laid horizontally on the ground floor, and vertically upstairs. This, combined with the offset of the first floor, breaks up the volume making it sit easier on the site and within the trees that surround it. The lightest of the box was given some gravitas through the concrete floor that was cast in-situ. The extension includes an open-plan kitchen/dining area that looks out onto the back garden through a huge window wall. If this window wasn't enough, a skylight was cut into the roof. An elegant concrete breakfast bar separates the kitchen from the living area. Upstairs there is another light filled room that leads out onto a deck that looks out onto the surrounding treetops.
Usually, we'd take issue with an extension that is so disparate from the original building. These two really have nothing in common, but the extension has been done so beautifully that we wish it would come to life and gobble up the rest of the house to create a building that isn't at odds with its surroundings.
