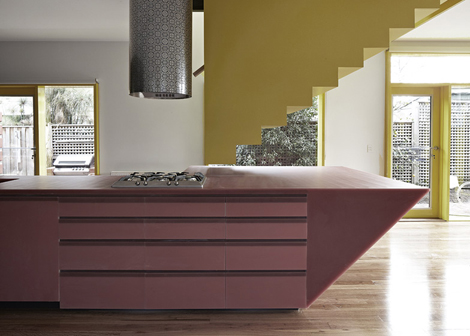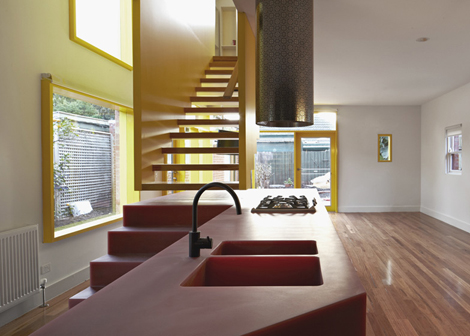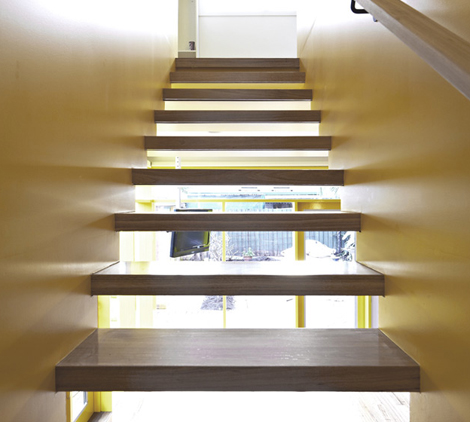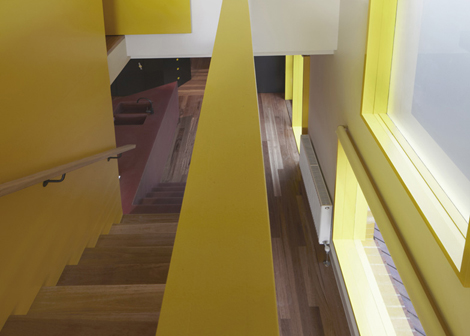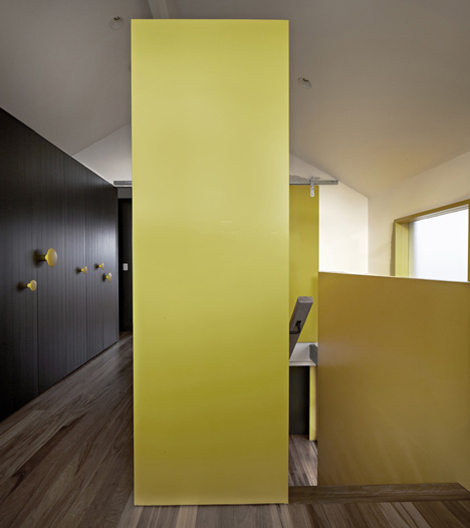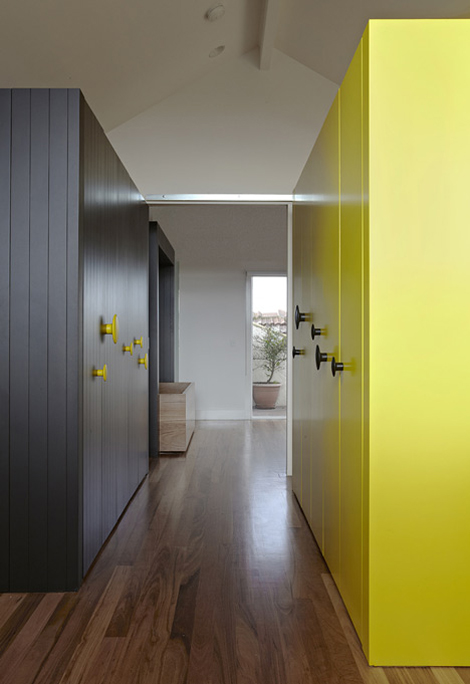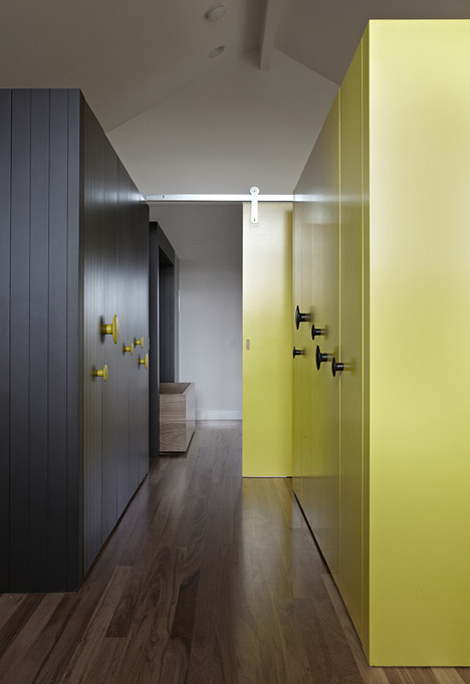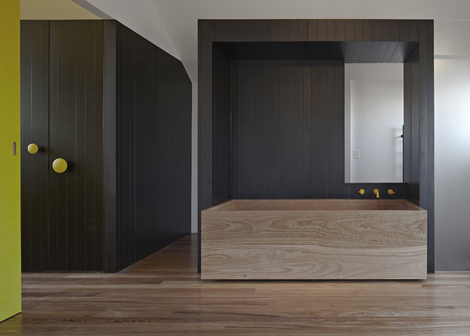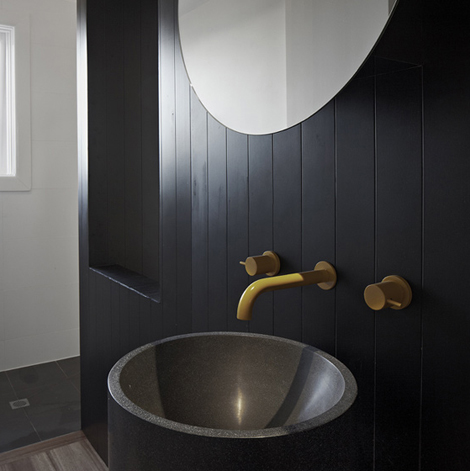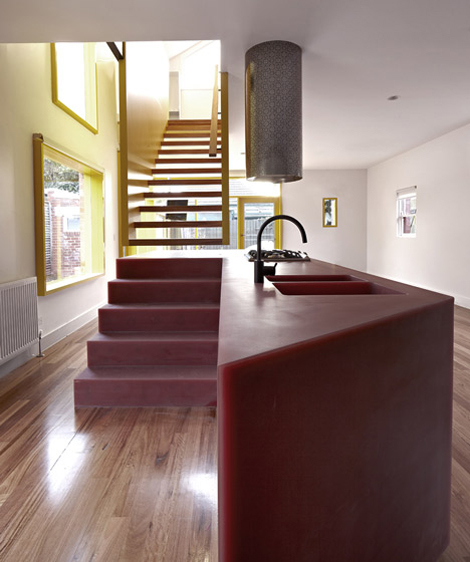
. Not because they are technically very challenging, but because clients are understandably picky when it comes to the places they live in. So when an adventurous client comes around, they jump at the chance to make the most out of the opportunity.
Australian architects Edwards Moore have gone full out in their design of a Melbourne house. The two storey suburban home is full of vibrant color and fun design elements. Sunny yellows mix with black, maroon and texture-rich eucalyptus wood. Despite all the fun, the plan for this house is serious as. The open plan downstairs area centers around the kitchen and its Marblo island bench. The bottom of the bright yellow staircase continues the geometry started by the yellow-framed windows and the island. Upstairs, the architects maximized the space available by getting rid of corridors and and most doors. Only one sliding door separates this bedroom and ensuite from the rest of the house. The stairs lead into two massive wardrobes, one in black satin-stained blackbutt wood the other in yellow, both fitted with oversized doorknobs in contrasting colors. Beyond the wardrobes is the bedroom with a feature bath made of eucalyptus wood and framed in the same black-stained blackbutt. A shower and basin are tucked behind the bath.
The bright colors, wood textures and geometric lines of this house work well together creating a space that is both interesting and comfortable.?Aussie Aussie Aussie, Oye Oye Oye!
