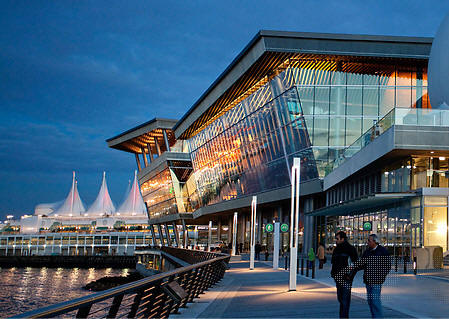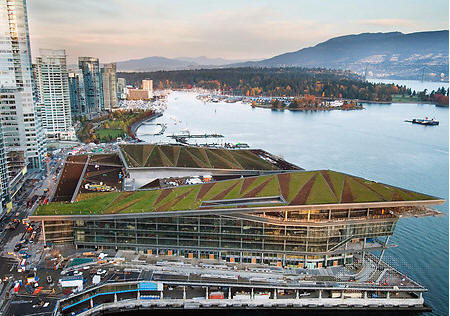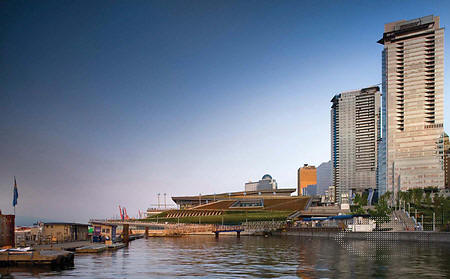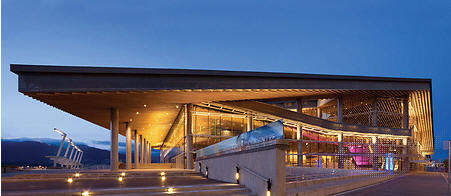LMN-designed Vancouver Convention Centre West(VCCW)has been selected as one of the Top Ten awarded by the American Institute of Architects(AIA)Committee on the Environment(COTE).LMN will be honored for this prestigious award–which highlights the top 10 examples of sustainable architecture and green design solutions that protect and enhance the environment–at the AIA National Convention and Design Exposition in New Orleans May 12-14,2011.The project was a collaboration among LMN(as design architect),Vancouver-based Musson Cattell Mackey and DA Architects+Planners.

The COTE Top Ten Green Projects program,now in its 15th year,celebrates projects that are the result of a thoroughly integrated approach to architecture,natural systems and technology.They make a positive contribution to their communities,improve comfort for building occupants and reduce environmental impacts through strategies such as reuse of existing structures,connection to transit systems,low-impact and regenerative site development,energy and water conservation,use of sustainable or renewable construction materials,and design that improves indoor air quality.
"It is an honor to be recognized at the national level by what many consider to be the top award program for sustainable design excellence,"noted LMN Design Partner Mark Reddington,FAIA."The Vancouver community's commitment to sustainability allowed us to develop a rich and diverse integration of the building program,natural ecology,local culture and urban context,and weave them together into a unified vision of sustainability."
The central design challenge was to create and integrate a 22-acre development program at the intersection of the urban realm and the shoreline and marine habitat.The design approach creates a community experience that is simultaneously a building,an urban place,and an ecosystem.



Noted as the world's first LEED Platinum convention center,the VCCW was recognized for its leading design strategies resulting in significant improvements to the greater community and sustainable elements such as:
-A six-acre living roof that is the largest in Canada.Hosting some 400,000 native plants and grasses as well as 240,000 bees,the green roof acts as an insulator to mediate the exterior air temperature,contributes to the building's stormwater utilization,and integrates with the waterfront landscape ecosystem.Honey produced by the bees is used in the centre's kitchen.
-Design strategies that achieve a 73%reduction in potable water consumption by low-volume flush and flow fixtures and zero potable water use for irrigation due to an onsite wastewater treatment plant that treats 100%of the greywater and blackwater.
-A sea water heat pump system that takes advantage of the constant temperature of adjacent seawater to produce cooling for the building during warmer months and heating for the building in cooler months.
-An underwater habitat skirt or artificial reef that is part of the centre's foundation,providing new habitat for barnacles,mussels,seaweed,starfish,crabs and various marine species.
-Over 130,000 square feet of new walkway/bikeway and public space that connects across the site,extending Vancouver's waterfront park system,enhancing the public access to the water's edge and new public plazas,festival spaces and informal gathering areas.
-With an ultra-clear structural glass skin on all sides,extensive daylight and views set up an extroverted,community-friendly relationship with the life of the city and the waterfront and maximize the use of natural daylight in the building's public spaces.
-Radiant flooring is used in the bulk of the program spaces,creating superior air circulation without significant energy use.Prefunction areas benefit from an advanced system of air diffusers,interlaced in an air swirl pattern above the ceiling members.The west facade of the building also includes operable windows and doors with dampers at the roof soffit,allowing natural ventilation under appropriate conditions.





