Everyone wants to sit beside a warm cozy fire on cold winter nights, playing a board game like pictionary or reading the latest paperback bestseller. It would be perfect if there was a cozy fireplace in each of our homes. So if you already have a fireplace or want to have one, this article will help you spruce up your room with some interesting fireplace design ideas.
Getting Started...
Before you start off with your design ideas, you need to know what kind of fireplace you want, the following are the most preferred types of fireplaces:
Brick Fireplace
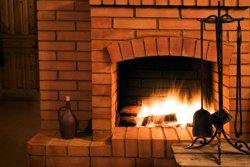
# Most common fireplace
# Easy to install
# Durable and easy to maintain
# Blends with most of the contemporary home types
Gas Fireplace
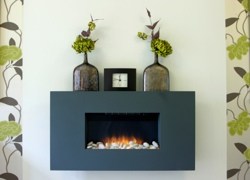
# Lights instantly
# Remote-controlled temperature adjustments
# Pollution-free
# Absence of chimney, hence, less maintenance
# Blower fans installed within the fireplace accelerate warming of the room
Electric Fireplace
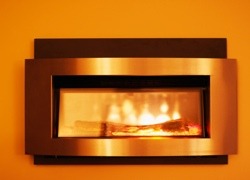
# Ideal for small houses or the ones without a chimney
# Easy to install without remodeling the entire house
# Available in all shapes and sizes
# Portable
# Pollution-free
Stone Fireplace
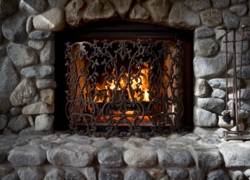
# Durable
# Efficient and retains heat
# Comes at reasonable price
# Low-maintenance
# Can be blended with other types
Once you zero in on the fireplace of your choice, you will get the right idea as to what kind of design you want and what kind will suit your home.
The basic elements or components that a traditional fireplace should have are:
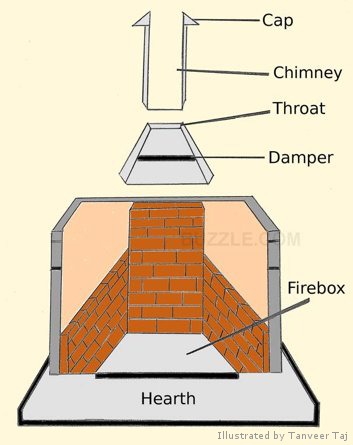
Cap: Any type of material used to construct the chimney should be covered at the top with concrete. A cap prevents the chimney from weathering, and thus reduces frequent maintenance. Chimney: Vertical in nature, a chimney discharges not only smoke, but also other gases formed in a fireplace into the atmosphere. Chimney Flue: It is the incombustible pathway in a chimney which transfers the smoke developed by a fire into the atmosphere. Smoke Chamber: A smoke chamber is the passage between the fireplace and the flue. Hearth: It is the base of a fireplace having 2 parts, the inner hearth and the extended hearth. Firebox: Firebox, in simple terms, is the place which holds a fire. A firebox varies according to its height to the floor and hearth. Its shape should be such that, it permits the fire to fill the smoke chamber, thus increasing its effectiveness. Fireplace Throat: It lies between the top part of the firebox and the base of smoke chamber. The diameter changes between these areas. Damper: Located at the base of the smoke chamber, damper helps in regulating the flow of air and prevents its leakage when the fireplace is not in use.
The size and dimensions of a fireplace depends on the size of the room where you want it to be built. The opening of a fireplace is a crucial element in the design of all types of fireplaces as all the other components depend on the type and structure of the opening. Generally, it is advised that if you are going for a square or a rectangular chimney, the opening of a fireplace should not exceed 8 times the area of the flue that you are using. Even though the proportions of a fireplace vary with the area of the room, there are certain generalized dimensions of different parts which change, with respect to each other. For example, if a fireplace opening is of 32 inches, the dimensions of remaining parts are as follows:
Fireplace Opening Height: 29 inches Hearth: 16 to 18 inches from the fireplace Firebox: 14 to 16 inches above hearth Firebox depth: 16 inches Flue Size: 12x12 inches Chimney Height (minimum): 19 feet, ideally a chimney should be 3 to 4 feet above the roof
The relation between the width of the fireplace opening and its height is given below:
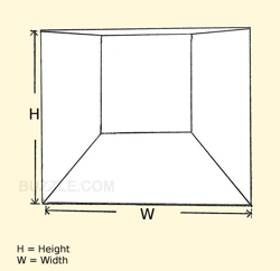
Fireplace Opening Dimensions Width (inches) Height (inches) 24 to 28 24 30 to 40 29 42 to 48 32 54 to 60 37 60 to 96 40
Take into consideration all these things before you design your very own fireplace. You need to keep in mind what you want from your fireplace - utility or style, or what best suits your house





