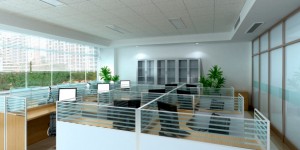Whether you’re designing an open office layout or a more traditional floor plan, chances are when shopping for office furniture, you want to maximize both productivity and space.
According to an article on PayScale.com, 90 percent of workers said that better workplace design and layout would have a positive impact on their performance. A 2008 survey by corporate architecture firm Gensler found that half of all employees would be willing to work an extra hour each day if they had better workspace, according to CBS News. If that makes your ears perk up, then read on. We rounded up nine ways to optimize any type of office:

When optimizing your office, look for a design that gives all employees access to natural light and allows a mix of collaboration and privacy.
1. Research: The best way to determine what’s working and not working in your current office is to conduct a little (or a lot of) research, Gensler vice president Gervais Tompkin told CBS News. To gather information, shadow employees for several days, visit specific areas of the office (ie: conference rooms, break rooms, cubicles, etc.) every half hour to determine how the room is being used, and ask employees to track their own movements. Red flags for poor design might include things like workers meeting at a coffee shop because they can’t find meeting space in the office, cubicles that are always empty because workers are spending more time collaborating, employees spending large portions of their days in transit to meeting rooms, and employees bringing in their own desk lamps to avoid fluorescent lighting. When creating a new layout, try to address these red flags specifically.
2. Efficiency: One of the things you should find by tracking your employees movement is how much walking they have to do from place to place within the building or campus. If you’re finding that certain employees or departments are spending inordinate amounts of time in transit to places on other floors or across the building, consider keeping departments that work together regularly near each other. Likewise, if there are certain employees who are using the printer/copier/fax machines more often but have to hike to get to them, consider making this office equipment more centrally located.
3. 3D Planning: While there’s no way to actually experience what working in a redesigned office will be like, 3D design software helps you get close. Take a virtual tour of what your office would look like with different types of office furniture. In addition to getting a feel for the aesthetics of different types of furniture, look for problem areas like oversized workstations that block aisles or box in employees.
4. Natural light: We know we say it a lot around here, but it bears repeating: Natural light improves workers’ moods, outlook, creativity and productivity so it’s worthwhile to make sure everyone has access to it. This means getting rid of the old notions that executives are the only ones who deserve an office with a window. Tear down walls on the perimeter and allow employees who spend most of their day at desks to bask in the sun. The returns could surprise you.
5. Optimized acoustics: One of the biggest complaints about modern open office layout is the noise levels. No matter what type of office floor plan you choose, it’s important to be aware of how sound carries and how it effects the productivity of your employees. Make sure to group noisier departments (ie: sales, customer service, etc.) away from those that do more focused work. Create sound barriers around loud office equipment, perhaps surrounding copiers or fax machines with filing cabinets or other office storage. Finally, use panel systems, carpeting and ceiling tiles can help absorb noise.
6. Mix of workspaces: Rather then devote one section of the office to meeting space and one section to employee workspace, spread out different types of work areas throughout, sprinkling small conference rooms for 2-4 person meetings and casual seating areas throughout to encourage collaboration.
7. Wiring: All the wires and cords coming out of your computers, phones and tablets make the office look like a technicolor-spaghetti factory exploded. One way to save space and improve organization is by finding furniture that can house all the wiring so it’s not tripping up walkways and getting tangled under desks.
8. Cluster Pods: No, they’re not the latest in Jedi air travel. These types of desking solutions (also called circular core stations or cluster workstations) allow businesses to maximize floor space while giving employees more privacy and a larger work surface (that’s a win, win, win!). If you’re not looking to be that futuristic, there are plenty of other desking options that help use your floor space more efficiently, especially if you want an open office.
9. Ergonomics: This isn’t just a way to prevent employees from getting carpal tunnel syndrome or save them from a few back aches. Making sure your office furniture is ergonomically correct will help improve employees long-term health, mood and productivity. To that end, make sure each employee has a high-quality office chair, has access to natural light (which will help reduce eyestrain) and has other tools like wrist rests on their ergonomically designed keyboard and anti-glare computer screens.
To find pieces that fit your optimized office while minimizing the damage to your bank account, be sure to visit Arnolds.





