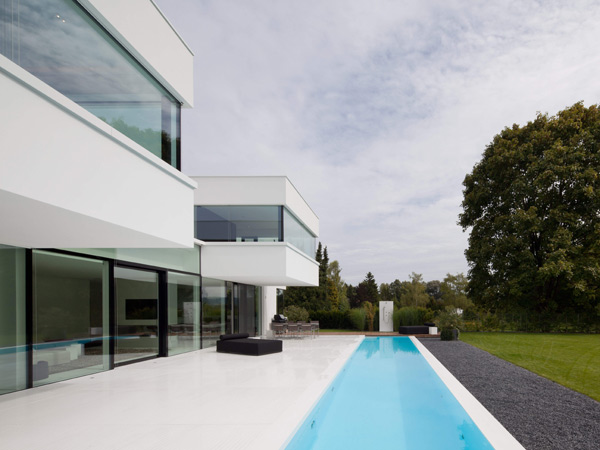In Bavaria, near Ammersee in a village with typical houses with dark wood windows, stand minimalism, symmetry and simple and clean shapes of a fascinating building inspired by the Bauhaus. The rectangular -shaped structure in modern style, is surmounted by two light and air volumes in a perfect combination of shapes, materials and quality.
Although the building reflects a sophisticated and extreme design, in its construction great importance has been given to materials and their use, inspired by a strict environment respect and energy saving.
 |
The structure of the house is built, in pine boards crosswise stacked and glued together, coated with a layer of insulating material in white plastering. With this technique, the house was built in a few days. The completion and finishing material that is used generously throughout the building is the Acrylic Stone of New Generation . HI-MACS ® is in almost every detail of the house both in exclusive and sophisticated outside and inside. The reason for this choice is that HI-MACS ® offers the possibility to implement any project in almost every building, regardless of weather conditions that the building will have to endure the presence of high humidity or large loads. Its features enable it to overcome the limitations of all other materials.
The large front doors of this extraordinary home, built in HI-MACS ®, are supported by important windows always shielded from strip in HI-MACS ® that provide privacy as well as a discrete, first highlight an optical barrier and a reassuring . Inside the house the atmosphere is brilliant, bright, thanks to natural light through the windows, the skilful use of artificial led lighting thanks to generous height of the rooms. The modern interiors show clean and elegant expression in every detail.
 |
The dining room table is the central element of the first floor. With a length of 3.85 meters and the futuristic shape and fluctuating, it is not only the link between the living and dining area, but also a real sculpture in HI-MACS ®. In the kitchen, the purity of the lines meets with a rare luminosity. The front and top with integrated sink are made of HI-MACS ® and properties of the mineral material are fully exploited. There are no joints and plan unique, elegant and harmonious, is pure as a unit, functional and hygienic. Humidity, water will not penetrate the material, bacteria and mold do not have a chance.
HI-MACS ® is perfect in the kitchen because, unlike marble, granite and tile, provides shock absorption and is more lenient toward the "domestic incident". Damage caused by fallen glass, containers, bottles are no longer a cause for concern. HI-MACS ® has also been used to integrate the kitchen with the bar plan by creating, in this way, thanks to the material features, a large monolith without joints. The interplay of materials, functionality and architecture creates a harmonious, timeless, modern and comfortable environment. Even in the living room was used HI-MACS ® to create the coffee table near the sofas and the realization of the enormous gas fireplace whose measures are 2.30 meters long. In the house MDF painted walls and HIMACS ® details alternate, concealing service areas and other features. These include the guest bathroom hidden behind a wall, but inside reveals the extraordinary capabilities of HI-MACS ®.
 |
HI-MACS ® arctic white is also used for the outside floor of the house, creating an incredible visual continuity between inside and outside that are separated only by the large sliding window. Even the swimming pool border was built in HI-MACS ®, so that everything outside seems an extraordinary unit with a striking blue spot that points out.
On the first floor in the volume on the right side there are the bedroom and the bathroom featuring for a long basin of 2.50 meters made entirely of HI-MACS ®, as well as the walls and shower tray and w free standing wash basin located on the opposite side of the basin. In the volume on the left side there are the Fittness area and offices. In the Fitness and wellness area in the shower, sink, shelves and small seats are all made in HI-MACS ®. In the sauna made with acrylic stone of new generation, only the benches are made of wood. A small wall separates the wellness area and the offices from which you access to a wonderful terrace where the parapet, roof, and all other details are made of HI-MACS ®.
What is HI-MACS ®
HI-MACS ® represents the new generation of Acrylic Stone. It is composed of 70% of natural pulverized stone derived from bauxite, for 25% of high quality acrylic resin and 5% of natural pigments. Designed and produced by LG HAUSYS, global technology leader, is distributed across Europe by LG Hausys Europe, headquartered in Geneva. HI-MACS ® is a product of great quality, inert and ecological. Its versatility allows the designer to shaping and transforming his ideas, with the possibility exceeding those offered by traditional materials used in the architecture and design world. The product, already adopted by the most prestigious companies, adapts to the most extreme requirements, thanks to its extraordinary characteristics; completely non-porous and equipped with the highest level of durability is unchangeable in time. Also retains the original color even if exposed for long to UV rays without loss of color even after long and intense exposure. It can also be printed through a process of sublimation, also the ease of machining of HI-MACS ® is comparable to that of wood. Presents a uniform thickness, and then completely invisible joints! The surface is continuous and unlimited size thanks to the unique bonding and you can also run inlays in the surface. Thanks to excellent thermoformability, HI-MACS ® allows you to adapt the material to each idea and create a range of almost infinite shapes and drawings.
 a a |





