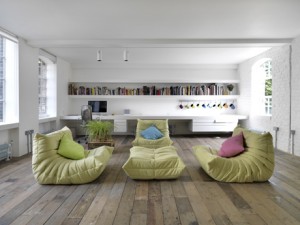
Doing away with the superfluous to gain light, space, and functionality was the goal of FORM Design Architecture in refitting the Bermondsey Warehouse Loft in south London. Changes in the distribution of space and the use of high-quality materials such as HI-MACS turned this loft into the ideal environment for living and working.
What was going to be a small job turned into a full refit of an apartment located in a Victorian-style warehouse that had lost its industrial character as a result of the space being partitioned in a way typical of the 1990s. The result is a New York-style loft, where Malcolm Crayton, Director of FORM Design Architecture, and project architect Mike Neale played a key role in the remodeling.
A kitchen, office, and areas for relaxing and exercising are the spaces included within Bermondsey Warehouse Loft, in which walls only appear to create a partition between the bedroom and the spaces for bathing, storage, and laundry. The HI-MACS designs in the White Alpine finish maintain the uniformity of the apartment, where each area has its own character and is clearly differentiated from the rest, despite having done away with the partition walls.
The 17 meter x 6 meter loft is characterized by the vastness of the spaces, the sensation of freedom of movement and the brightness that emanates from the white tones that dominant its walls and the HI-MACS acrylic stone, which is especially striking in the kitchen, designed as an island, the desk and the shelves above it.
The presence of HI-MACS provides a modern touch to a space in which the typical brick walls of the industrial age have been preserved and painted white, while a wooden floor provides a rustic accent, warmth and exclusivity. Although it looks as though they could be original from the Victorian warehouse, the floorboards were actually salvaged from an old Welsh chapel.





